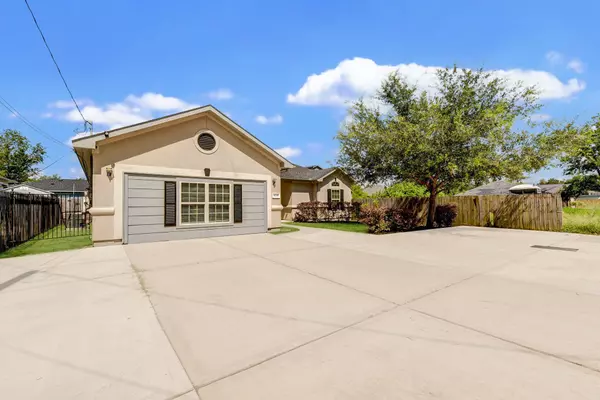$250,000
$239,990
4.2%For more information regarding the value of a property, please contact us for a free consultation.
3 Beds
2 Baths
1,962 SqFt
SOLD DATE : 08/11/2025
Key Details
Sold Price $250,000
Property Type Single Family Home
Sub Type Detached
Listing Status Sold
Purchase Type For Sale
Square Footage 1,962 sqft
Price per Sqft $127
Subdivision Highland Heights Add
MLS Listing ID 72023218
Sold Date 08/11/25
Style Traditional
Bedrooms 3
Full Baths 2
HOA Y/N No
Year Built 2012
Annual Tax Amount $6,176
Tax Year 2024
Lot Size 5,998 Sqft
Acres 0.1377
Property Sub-Type Detached
Property Description
Welcome to this charming stucco & Hardi Plank home, perfectly situated in the heart of Acres Homes! Surrounded by new construction, this house offers a blend of contemporary style and convenience. Flexible layout to accommodate your needs, with a converted garage that can serve as an additional bedroom or a versatile space.Stay comfortable year-round in the converted garage, thanks to the split unit.Enjoy a spacious and airy atmosphere, perfect for both relaxation and entertaining.Featuring granite countertops and SS appliances, the kitchen is both functional and stylish.Beautiful laminate wood floors throughout the house, providing a sleek look and easy maintenance. No carpet!The house has been freshly painted as of August 2024, giving it a fresh and inviting feel.This property is perfect for both living and working from home, offering the flexibility and space you need.Don't miss out on this fantastic opportunity to own a home in a rapidly developing neighborhood!
Location
State TX
County Harris
Area Northwest Houston
Interior
Interior Features Breakfast Bar, Crown Molding, Double Vanity, Entrance Foyer, Kitchen/Family Room Combo, Pantry, Tub Shower, Ceiling Fan(s), Programmable Thermostat
Heating Central, Gas
Cooling Central Air, Electric
Flooring Laminate, Tile
Fireplace No
Appliance Dishwasher, Disposal, Microwave
Laundry Washer Hookup, Electric Dryer Hookup, Gas Dryer Hookup
Exterior
Exterior Feature Deck, Fence, Patio, Private Yard
Parking Features Driveway
Fence Back Yard
Water Access Desc Public
Roof Type Composition
Porch Deck, Patio
Private Pool No
Building
Lot Description Subdivision
Story 1
Entry Level One
Foundation Slab
Sewer Public Sewer
Water Public
Architectural Style Traditional
Level or Stories One
New Construction No
Schools
Elementary Schools Wesley Elementary School
Middle Schools Williams Middle School
High Schools Washington High School
School District 27 - Houston
Others
Tax ID 016-277-025-0038
Security Features Smoke Detector(s)
Acceptable Financing Cash, Conventional, FHA, VA Loan
Listing Terms Cash, Conventional, FHA, VA Loan
Read Less Info
Want to know what your home might be worth? Contact us for a FREE valuation!

Our team is ready to help you sell your home for the highest possible price ASAP

Bought with Vive Realty LLC

Find out why customers are choosing LPT Realty to meet their real estate needs







