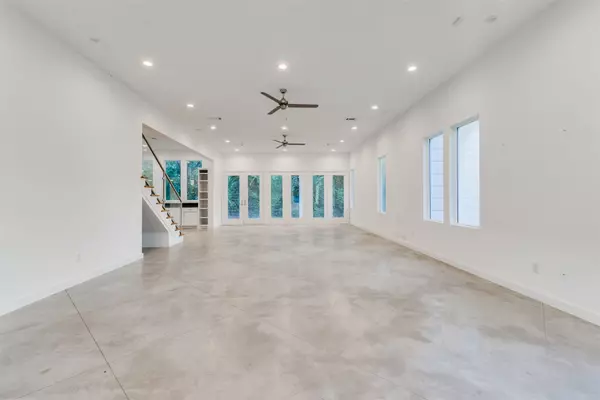$1,095,701
$1,100,000
0.4%For more information regarding the value of a property, please contact us for a free consultation.
3 Beds
3 Baths
2,866 SqFt
SOLD DATE : 01/16/2024
Key Details
Sold Price $1,095,701
Property Type Single Family Home
Sub Type Detached
Listing Status Sold
Purchase Type For Sale
Square Footage 2,866 sqft
Price per Sqft $382
Subdivision Usener Add
MLS Listing ID 12461479
Sold Date 01/16/24
Style Contemporary/Modern
Bedrooms 3
Full Baths 2
Half Baths 1
HOA Y/N No
Year Built 2010
Lot Size 10,001 Sqft
Acres 0.2296
Property Sub-Type Detached
Property Description
Rare opportunity to acquire a modern single family home on a double lot in the Heights. This two story home features three bedrooms, a large back-yard and a wraparound covered rear porch. High ceilings, high-end appliances, and large picture frame windows paired with an expansive open floor-plan. Easy access to highways, walking distance to bars, restaurants, biking/walking trails, and zoned to good schools. 543 Threlkeld literally has all of the above and more! Such as a brand new roof as of July 2033!! So, if you've been patiently waiting for a home that literally checks all the boxes, the wait may finally be over. Call your agent or myself today to schedule your tour.
Location
State TX
County Harris
Area Heights/Greater Heights
Interior
Interior Features Granite Counters, High Ceilings, Ceiling Fan(s), Programmable Thermostat
Heating Central, Gas
Cooling Central Air, Electric
Flooring Concrete, Tile
Fireplace No
Appliance Dishwasher, Gas Cooktop, Disposal, Gas Oven, Microwave, Oven, Dryer, Refrigerator, Washer
Laundry Washer Hookup, Electric Dryer Hookup, Gas Dryer Hookup
Exterior
Exterior Feature Deck, Fully Fenced, Fence, Patio, Private Yard
Parking Features Attached, Driveway, Electric Gate, Garage
Garage Spaces 2.0
Fence Back Yard
Water Access Desc Public
Roof Type Composition
Porch Deck, Patio
Private Pool No
Building
Lot Description Subdivision
Faces East
Story 2
Entry Level Two
Foundation Slab
Sewer Public Sewer
Water Public
Architectural Style Contemporary/Modern
Level or Stories Two
New Construction No
Schools
Elementary Schools Harvard Elementary School
Middle Schools Hogg Middle School (Houston)
High Schools Heights High School
School District 27 - Houston
Others
Tax ID 051-205-004-0013
Security Features Security Gate,Smoke Detector(s)
Acceptable Financing Cash, Conventional, FHA, VA Loan
Listing Terms Cash, Conventional, FHA, VA Loan
Read Less Info
Want to know what your home might be worth? Contact us for a FREE valuation!

Our team is ready to help you sell your home for the highest possible price ASAP

Bought with ALG Realty

Find out why customers are choosing LPT Realty to meet their real estate needs







