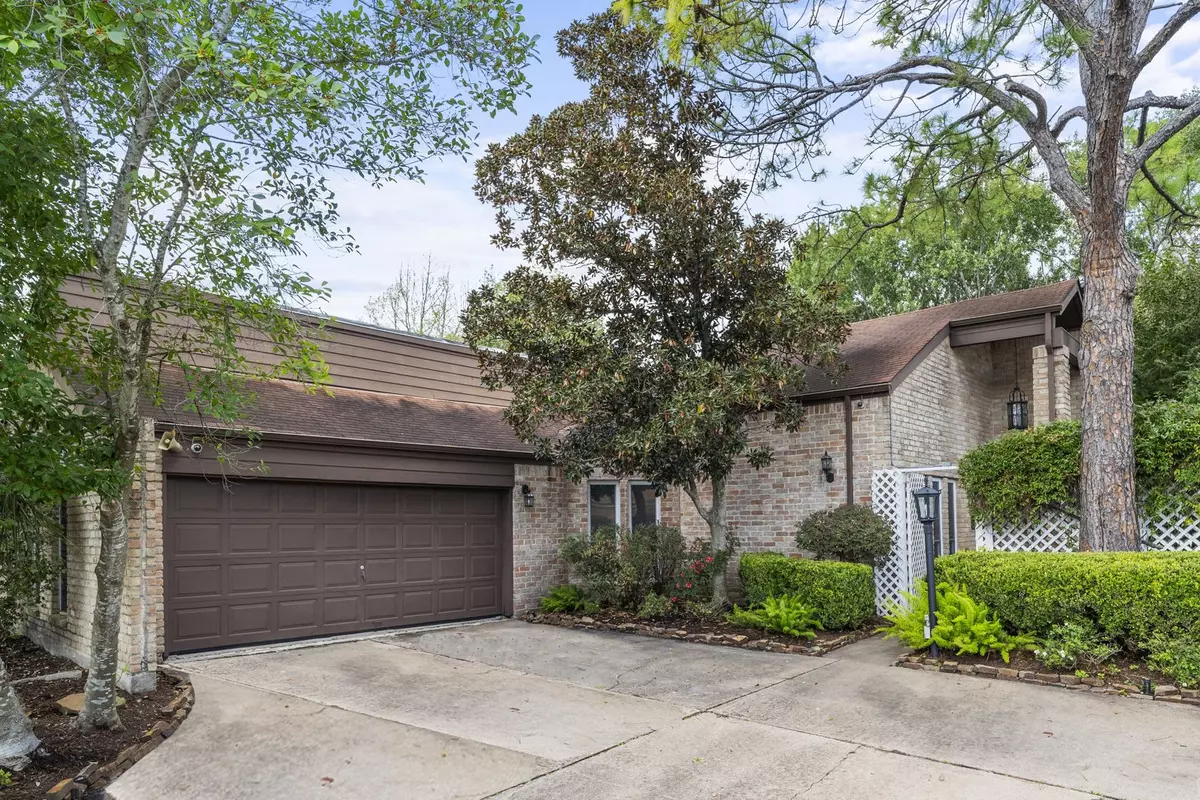
3 Beds
3 Baths
2,692 SqFt
3 Beds
3 Baths
2,692 SqFt
Key Details
Property Type Single Family Home
Sub Type Detached
Listing Status Active
Purchase Type For Sale
Square Footage 2,692 sqft
Price per Sqft $110
Subdivision Meadow Village
MLS Listing ID 76221337
Style Traditional
Bedrooms 3
Full Baths 3
HOA Fees $19/ann
HOA Y/N Yes
Year Built 1978
Annual Tax Amount $6,052
Tax Year 2025
Lot Size 7,744 Sqft
Acres 0.1778
Property Sub-Type Detached
Property Description
Location
State TX
County Harris
Community Curbs
Area Stafford Area
Interior
Interior Features Wet Bar, Butler's Pantry, Crown Molding, Double Vanity, Entrance Foyer, Granite Counters, Kitchen Island, Pots & Pan Drawers, Pantry, Tub Shower, Vanity, Wired for Sound, Window Treatments, Ceiling Fan(s), Programmable Thermostat
Heating Central, Gas
Cooling Central Air, Electric
Flooring Carpet, Marble, Stone, Tile, Travertine
Fireplaces Number 1
Fireplaces Type Gas, Gas Log
Fireplace Yes
Appliance Convection Oven, Dishwasher, Electric Cooktop, Electric Oven, Disposal, Microwave, Oven, Tankless Water Heater
Laundry Washer Hookup, Electric Dryer Hookup
Exterior
Exterior Feature Deck, Fence, Sprinkler/Irrigation, Patio, Private Yard
Parking Features Attached, Garage, Garage Door Opener
Garage Spaces 2.0
Fence Back Yard
Community Features Curbs
Amenities Available Park
Water Access Desc Public
Roof Type Composition
Porch Deck, Mosquito System, Patio
Private Pool No
Building
Lot Description Subdivision, Side Yard
Faces South
Story 1
Entry Level One
Foundation Slab
Sewer Public Sewer
Water Public
Architectural Style Traditional
Level or Stories One
New Construction No
Schools
Elementary Schools Cummings Elementary School
Middle Schools Holub Middle School
High Schools Aisd Draw
School District 2 - Alief
Others
HOA Name Spectrum Association Management
HOA Fee Include Common Areas
Tax ID 114-071-004-0009
Ownership Full Ownership
Security Features Security System Owned,Smoke Detector(s)
Acceptable Financing Cash, Conventional, FHA, VA Loan
Listing Terms Cash, Conventional, FHA, VA Loan


Find out why customers are choosing LPT Realty to meet their real estate needs







