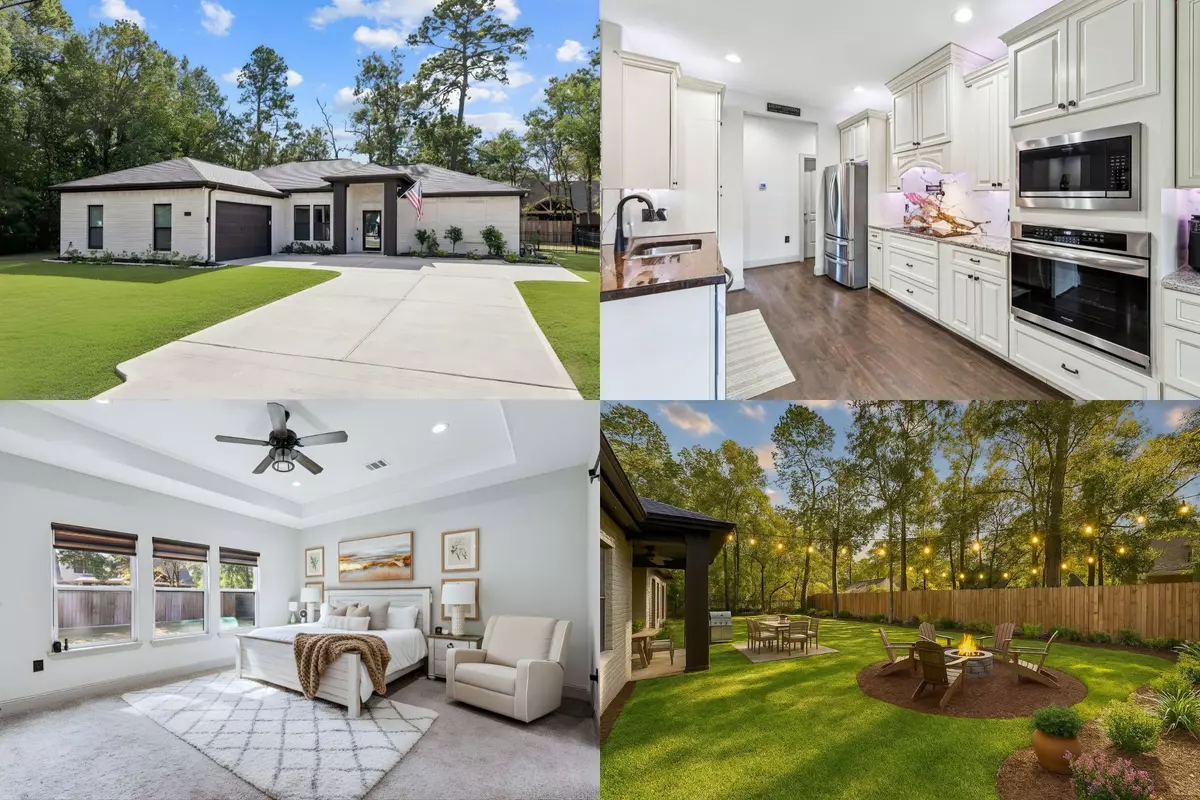
3 Beds
2 Baths
1,935 SqFt
3 Beds
2 Baths
1,935 SqFt
Open House
Sat Nov 22, 11:00am - 1:00pm
Key Details
Property Type Single Family Home
Sub Type Detached
Listing Status Active
Purchase Type For Sale
Square Footage 1,935 sqft
Price per Sqft $173
Subdivision Happy Hide A Way Sec 03 U/R
MLS Listing ID 35324396
Style Contemporary/Modern,Traditional
Bedrooms 3
Full Baths 2
HOA Fees $4/ann
HOA Y/N Yes
Year Built 2022
Annual Tax Amount $8,285
Tax Year 2025
Lot Size 0.287 Acres
Acres 0.287
Property Sub-Type Detached
Property Description
Location
State TX
County Harris
Area Huffman Area
Interior
Interior Features Breakfast Bar, Double Vanity, Kitchen/Family Room Combo, Pots & Pan Drawers, Pot Filler, Self-closing Cabinet Doors, Self-closing Drawers, Soaking Tub, Separate Shower, Tub Shower, Ceiling Fan(s), Programmable Thermostat
Heating Central, Electric
Cooling Central Air, Electric, Attic Fan
Flooring Carpet, Plank, Vinyl
Fireplaces Number 1
Fireplaces Type Decorative
Fireplace Yes
Appliance Dishwasher, Electric Oven, Electric Range, Disposal, Microwave, ENERGY STAR Qualified Appliances, Tankless Water Heater
Laundry Washer Hookup, Electric Dryer Hookup
Exterior
Exterior Feature Covered Patio, Fully Fenced, Fence, Patio
Parking Features Attached, Garage, Garage Door Opener, Oversized
Garage Spaces 2.0
Fence Back Yard
View Y/N Yes
Water Access Desc Public
View Lake, Water
Roof Type Composition
Porch Covered, Deck, Patio
Private Pool No
Building
Lot Description Subdivision, Views, Side Yard
Story 1
Entry Level One
Foundation Slab
Sewer Public Sewer
Water Public
Architectural Style Contemporary/Modern, Traditional
Level or Stories One
New Construction No
Schools
Elementary Schools Huffman Elementary School (Huffman)
Middle Schools Huffman Middle School
High Schools Hargrave High School
School District 28 - Huffman
Others
HOA Name CIA Services, Inc.
Tax ID 099-234-000-0290
Security Features Prewired,Smoke Detector(s)
Acceptable Financing Cash, Conventional, FHA, VA Loan
Listing Terms Cash, Conventional, FHA, VA Loan


Find out why customers are choosing LPT Realty to meet their real estate needs







