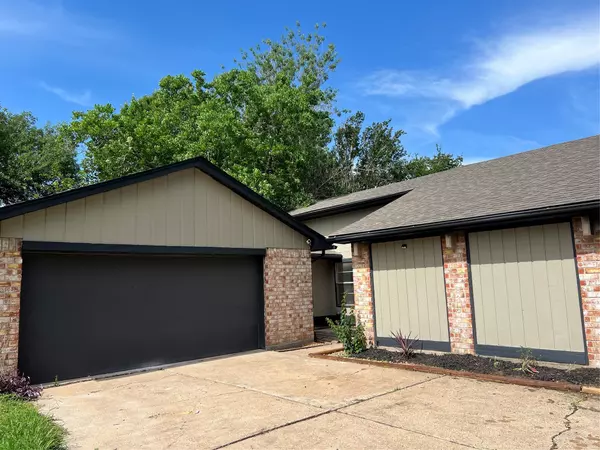
3 Beds
2 Baths
1,648 SqFt
3 Beds
2 Baths
1,648 SqFt
Key Details
Property Type Single Family Home
Sub Type Detached
Listing Status Active
Purchase Type For Sale
Square Footage 1,648 sqft
Price per Sqft $145
Subdivision Forestview Sec 03
MLS Listing ID 87383917
Style Traditional
Bedrooms 3
Full Baths 2
HOA Fees $18/ann
HOA Y/N Yes
Year Built 1982
Annual Tax Amount $4,984
Tax Year 2025
Lot Size 6,490 Sqft
Acres 0.149
Property Sub-Type Detached
Property Description
Location
State TX
County Harris
Area Mission Bend Area
Interior
Interior Features Double Vanity, Granite Counters, Soaking Tub, Walk-In Pantry
Heating Central, Electric
Cooling Central Air, Electric
Flooring Tile
Fireplaces Number 1
Fireplace Yes
Appliance Dishwasher, Microwave, Oven
Exterior
Exterior Feature Fence, Private Yard
Parking Features Attached, Garage
Garage Spaces 2.0
Fence Back Yard
Water Access Desc Public
Roof Type Shingle,Wood
Accessibility Accessible Washer/Dryer
Private Pool No
Building
Lot Description Cleared
Faces West
Story 1
Entry Level One
Foundation Slab
Sewer Public Sewer
Water Public
Architectural Style Traditional
Level or Stories One
New Construction No
Schools
Elementary Schools Rees Elementary School
Middle Schools Albright Middle School
High Schools Aisd Draw
School District 2 - Alief
Others
HOA Name Sterling management
HOA Fee Include Common Areas,Recreation Facilities
Tax ID 114-954-005-0032
Acceptable Financing Cash, Conventional, FHA, Other, Texas Vet
Listing Terms Cash, Conventional, FHA, Other, Texas Vet


Find out why customers are choosing LPT Realty to meet their real estate needs






